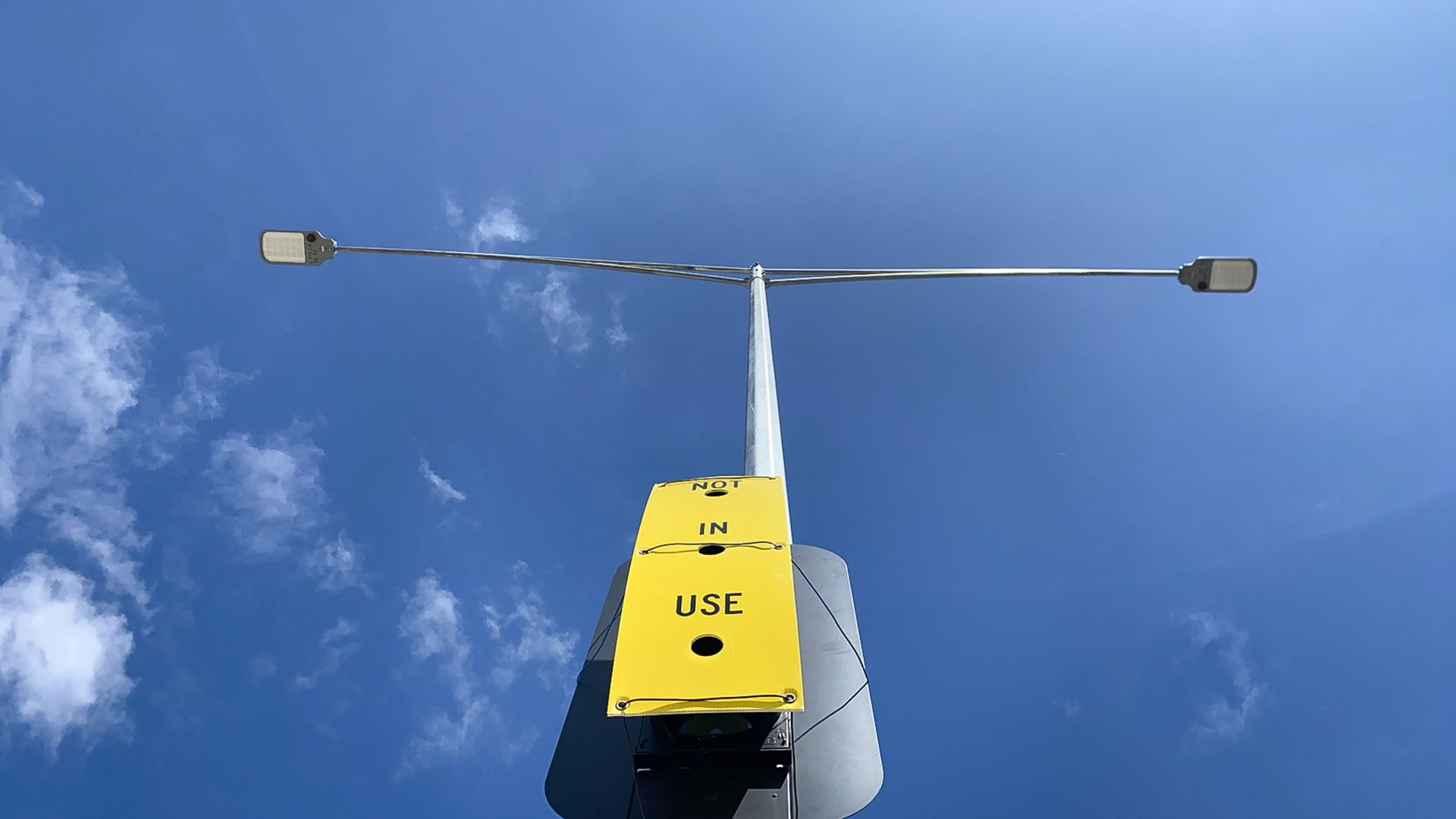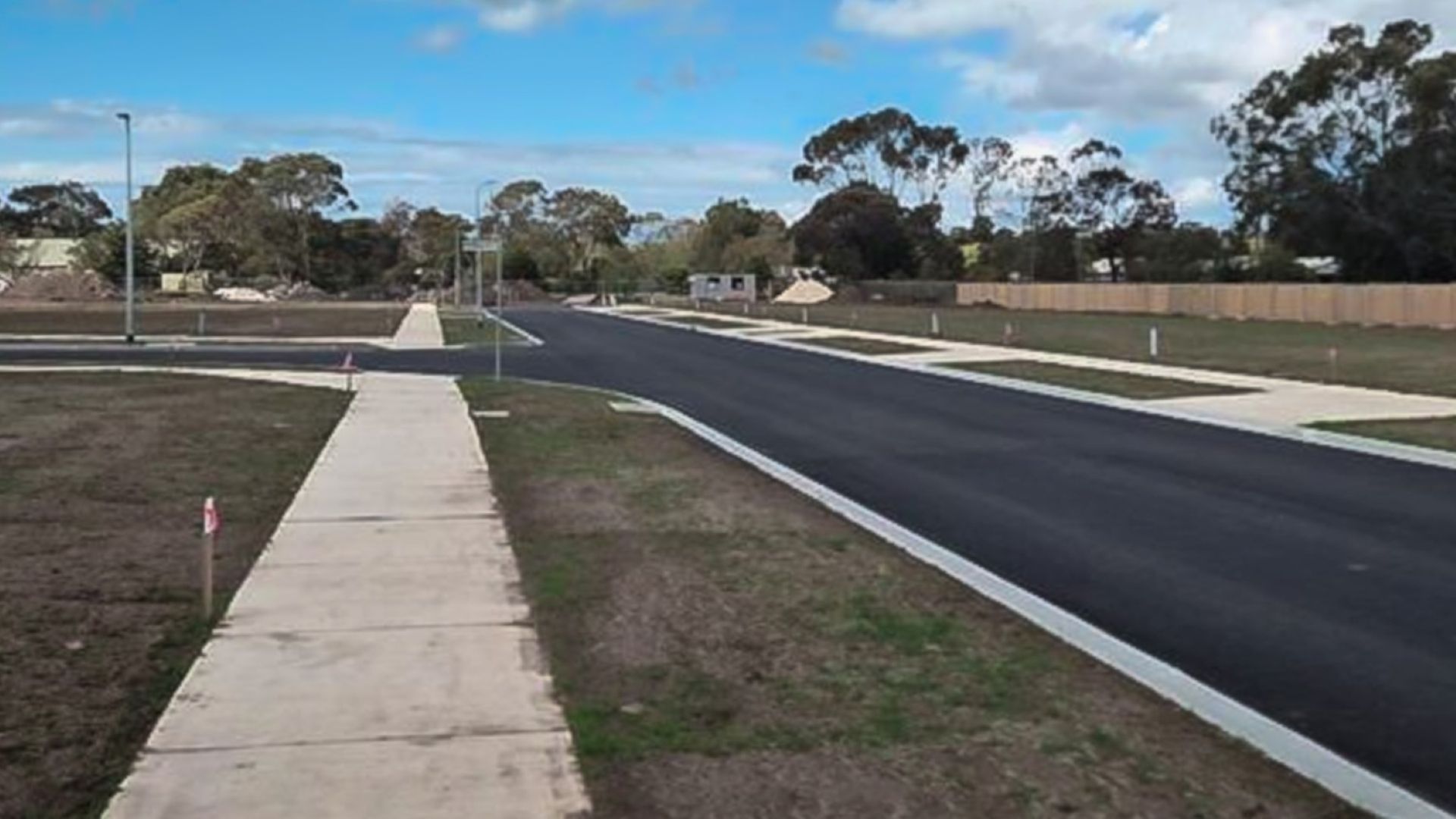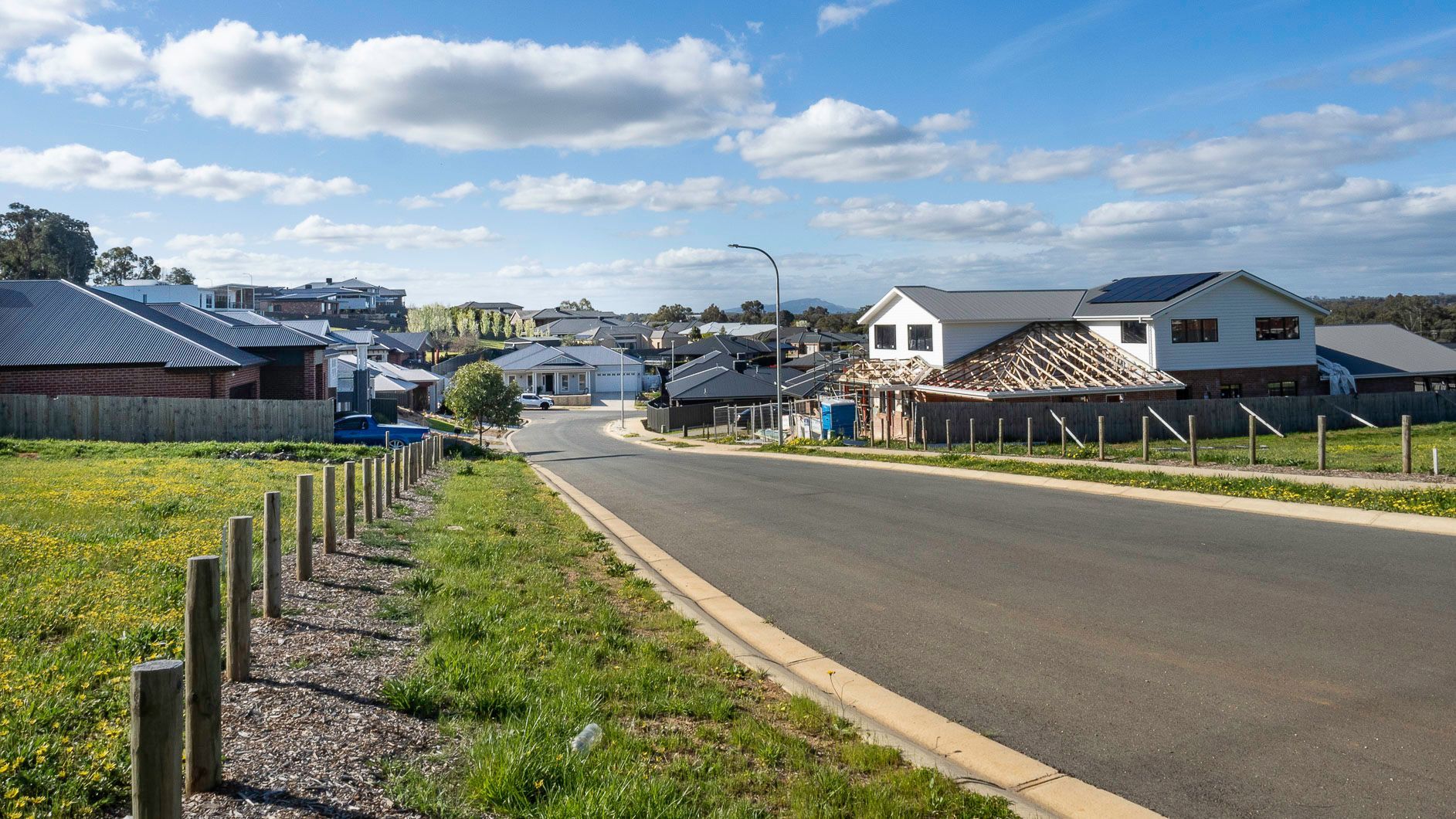Balpara was engaged by Latrobe City Council to undertake surveying and design services for path lighting at Burrage Reserve, Newborough.
Project Overview
The work for this project was conducted at the Burrage Reserve in Newborough, on the West side of the reserve between Southwell Avenue and John Field Drive.
Balpara completed a turnkey solution for a variety of services including Soil Testing Reports, Geotechnical Investigations, Traffic Management, Feature Survey, GPR Service Locating and Engineering Design for the proposed path lighting works. Our unique ability to fulfill the diverse scope of services offered a synchronised and smooth end to end project delivery.
During the design phase Balpara liaised with the relevant authorities to ensure we were working with all relevant material.
Scope of Work
The full scope of services that were engaged included:
- Geotechnical Pavement Investigation and Design: carried out to determine a suitable design. Traffic management engaged while works were completed.
- Feature Survey Works: all features were located to enable the design of the path lighting, including locating and proving the depth of existing utility services. Feature surveying was conducted to ensure the design prioritised the location of lights at the intersection of pathways, defined access points and playground areas.
- Service Location: the location of services within the extent of works for the site were identified. This involved locating and proving the depth of existing utility services, including electricity, gas, water, telecommunications cable including NBN services, and sewer.
- Vegetation Removal: recommendations for any required vegetation removal across the sites were provided. A surface survey was also conducted to locate pathways, trees and vegetation, drainage, street signs and more.
- Design Works: Engineering design was provided for the proposed path lighting works. The design included minimum PP3 category lighting scheme, cable layout with column location plans produced using AutoCAD, required Certificates of Electrical Safety (CES) detailed in the specification, MGA coordinates for each pole provided as well as any reference marks used in the survey. Technical specifications for the construction of the lighting project were also provided, including the updating of Plans to “as constructed” to comply with AS3000 and “Private Mains on Public Lands” (PMPL) to allow connection to the utility grid. Existing street lighting was considered as part of the design to reach the PP3 category lighting standard.
- Bill of Quantities and Engineering Estimate: a bill of quantities and engineering estimate for the proposed path lighting works were provided.
Value Add
Balpara diverse service offerings allowed us to provide end-to-end project deliverables due, which reduced project timelines. Our finished design ensured the utilisation of underground power cables and focused on reducing the impact to existing parklands and minimising risk to the public. Balpara’s experience with the relevant standards and requirements ensured a more streamlined approach.



